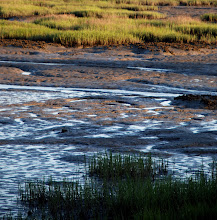
Rick Whiteman, who has lived in Beaufort since 1979 and now works as a restoration expert for tabby and brick, was trenching around a unique tabby tomb inside the walls of St. Helena this afternoon of June 9, 2008. Tabby is the oyster-shell cement used for foundations and walls of fortresses, houses, and tombs, probably since the Spaniards who came to the southeast of the North American continent in the 15th century figured out how to slake the oyster shells and use the lime and sand combination to make a cement not quite as long-lasting or as substantial as classical Roman cement (the stuff of aqueducts and triumphal arches).
Tabby seems to vary quite a bit in its holding power and stability. In 1800, it was the building material of choice, since bricks imported from Savannah were too expensive for Beaufortians to afford. This tomb, wherein lies William Eastwood Graham, one of the rectors of St. Helena, was constructed in 1800, probably at the direction of family members. A marble slab, now much cracked and mended, covers the tabby foundation, which was uniquely ornamented, originally, with pilasters covered with stucco, in a faux marble effect, as in Greek and Roman columns. According to the person who knows more about tabby than anyone else in the world, Colin Brooker, colors were sometimes bled into the stucco mixture to simulate the grain of marble.

The tomb is quite a find, since free-standing tabby tombs, especially decorated ones, are a real rarity. Colin Brooker explained, as I talked to him on June 9, that the remains of Rev. Graham were likely to have been interred below where a tabby slab was poured, the slab itself poured to the depth of almost a foot (for stability). Then forms were laid in the wet tabby and a solid (not hollow) memorial structure, looking like a grave box but too small to hold an adult body, was constructed above, again out of tabby but tabby poured within a carefully sculpted wood forme, constructed by at least a semi-skilled carpenter as a mold for the tomb. The tabby tomb simulator was decorated with pilasters, carefully stuccoed smoothly over the tabby, and then probably the pilasters and the sides of the tomb were decorated as faux marble. On top was laid a real marble slab, now so worn it appears to be sandstone, with the memorial message about William Graham carved into it.
Graham was obviously important to his parish. The height of the tomb indicates his standing and importance, and the classically-inspired pilasters, like the combination of Ionic and Corinthian capitals on the Secession House two blocks away, ties him with the glory of Greece and Rome. Graham had been rector for less than a year in 1777 and 1778, then he was asked to return to the parish in 1795, where he served until his death in 1800.
Tabby in its building sense was "A concrete formed of a mixture of lime with shells, gravel, or stones in equal proportions, which when dry becomes very hard" (OED noun, 6). The etymology of the name is uncertain, since it might be associated with the mixture of brindled colors of a tabby cat, or a district in Baghdad where certain fabric patterns emerged, but it is likely of Spanish or Moorish origin, a word transliterated from Arabic as "tabia" or "tapia." The historian Ibn Khaldun, in the 1300s, according to Colin Brooker, describes exactly how to make the aggregate, and Khaldun’s formula is essentially the same as that used in Beaufort.Tabby structures are found in Beaufort, Savannah, on various barrier islands, and in St. Augustine, suggesting that the origin of the material was indeed maritime and Spanish. It is likely that the European settlers stole their oyster shells from native-American middens, shell-heaps and g
 arbage heaps used by the native tribes, known as a source because Indian pottery often turns up as part of tabby. The Beaufort tabby, so far as I can see from personal examination, was usually composed mostly of oyster shells, possibly clay, and sand, with the oyster shells not crushed especially fine. In other words, it was a crude building material, meant to be hidden by a brick facade or stucco, which itself weathers off to expose the tabby and hence is not a permanent finish. It really is like rubble cement, in the sense that old pieces of brick or anything laying about might be added to the hidden mixture and made part of a wall.
arbage heaps used by the native tribes, known as a source because Indian pottery often turns up as part of tabby. The Beaufort tabby, so far as I can see from personal examination, was usually composed mostly of oyster shells, possibly clay, and sand, with the oyster shells not crushed especially fine. In other words, it was a crude building material, meant to be hidden by a brick facade or stucco, which itself weathers off to expose the tabby and hence is not a permanent finish. It really is like rubble cement, in the sense that old pieces of brick or anything laying about might be added to the hidden mixture and made part of a wall.Corner restored with a new tabby mixture

No comments:
Post a Comment